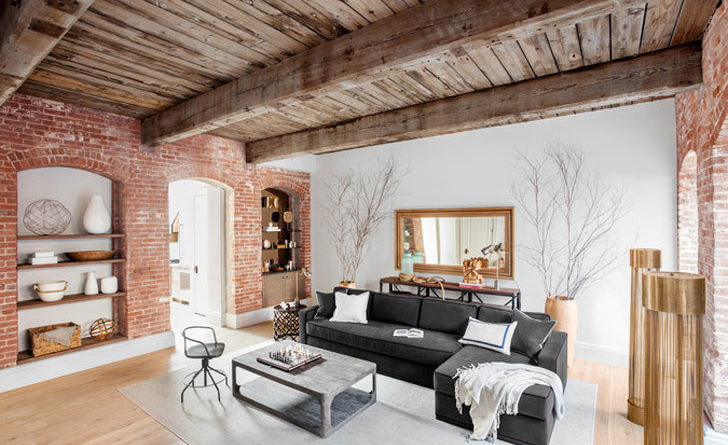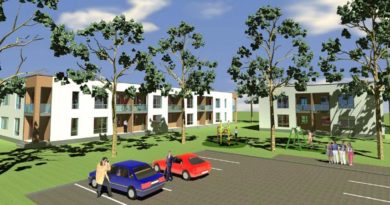How to Turn Your Apartment Into a Loft Style Design?
Loft as an interior style was found in the forties of the last century. America is the motherland of loft design, where, due to the rise in prices of the rental value of buildings, many enterprises were forced to leave the city and move beyond it. At the same time, all industrial premises began to be equipped with dwelling houses. Some people didn’t want to cardinally change the interior, they thought that brick walls, wooden beams, and huge metal pipes looked quite original. And in a few years, designers decided to create a new unique style for decorating an apartment interior, which combines practicality and creativity.
Features of Loft Style in an Apartment Interior
Loft style looks like a workshop or factory floor. Among the main features of this design are the following aspects:
- Maximally opened home planning. For the most part, the loft-style is suitable for studio apartments, in which there are no extra partitions and interior walls. In any case, try to make the space as open as possible. A modern home renovation shouldn’t be a problem anymore if you follow a couple of useful advice pieces that stem from experience. Be sure about what you are looking for, and don’t be afraid of compromising your budget.
- High ceilings with huge beams, ventilation grilles, massive metal pipes, etc.
- Lack of wall decoration. Of course, you should design your apartment carefully, that’s why wall decoration is very important. However, it should look as if you were settled in an unfinished building. This effect enhances the careless plastering, brickwork on the walls, a large amount of concrete, etc.
- The maximum amount of natural light in the room. Massive curtains and blinds are not relevant for a loft style. Despite the fact that the whole room has a rough finish, it should be as bright as possible.
- Fireplace. At the beginning of the loft style, a fireplace was used to warm the large amount of open space. Today, this element performs a rather decorative function, it has long been established as a mandatory attribute of this style.
- Duplex apartment. If the ceiling in the room is quite high, then you can do a second additional level in the room. There is often a bed or a study. The main feature of the loft is the use of a rough massive staircase, with which you can climb to the second tier.
- Neutral tones. Most often, brown, gray, beige, black or white shades are used for this style. You can add a few more bright elements of decor as accents.
Lighting in a Loft Apartment
Since a loft-style room is most often a large and open space, you should think about diverse lighting. Unfortunately, in this case, a single central chandelier may not be enough to make the room more bright and cozy. But using multi-level light sources, you can zone a room, dividing it into several functional areas.
- Central chandeliers. Loft style chandeliers may not always look appropriate. They are more suitable for Bohemian variations of this style. However, the combination of cold concrete and careless plaster in facing the room with a chandelier with a metal frame and a glass or crystal shade will make your interior more original.
- Suspended lamps. Most often they have several pieces in the same row. In addition to the aesthetic function, these devices perform a practical function, providing an equal distribution of light throughout the room.
- Floor lamps. More traditional versions of floor lamps are not always appropriate in the loft style. So try to find original and custom solutions for floor lamps. For example, many designers recommend installing a so-called studio light or spotlight. It will perfectly fit into the interior, creating an atmosphere of a photo or film studio.
- LED lights. LED lights are relevant for rooms with a small area. Such a lighting device will make the room brighter, but will not take up a large amount of space.
Interior Furnishing in a Loft Apartment
The basis of any remodel is the finishing of the interior furnishing in a room. An important feature of the loft style is a combination of artificially aged and modern urban elements.
- Walls. A loft-style apartment should have a minimum number of internal walls. They reduce space and do not allow to truly express all the motives of this style. It is better to choose racks, screens, glass panels, etc. as elements for zoning. You can paint the walls in gray, white, beige or dark blue colors. Designers do not recommend using wallpaper to decorate such a room. However, if you prefer this option, pay attention to the canvas imitating concrete, stone or brickwork.
- Windows. Ideally – panoramic aluminum windows. This is the choice for the traditional American loft. Window frames should be aluminum or wooden. Remember that your room needs to be full of sunlight, that’s why you shouldn’t use massive curtains in the interior. If you sometimes need to close the window, it is better to choose blinds for this purpose.
- Floor. An original interior in the style of a loft involves the use of concrete as a floor covering. However, this material has one major drawback – it is too cold, and therefore impractical for use in living houses. But you can choose:
- parquet;
- laminate flooring;
- ceramic tiles;
- artificial stone.
Flooring can also be an excellent way to zone spaces by combining several materials.
- Ceiling. If the room has a fairly high ceiling, then, in this case, you can make the interior close to the loft style by using wooden beams or ventilation pipes to decorate the ceilings. Natural wood can serve as a finishing material. In case the room has a low ceiling, it will be enough to level it with plaster and paint it in a light shade.




