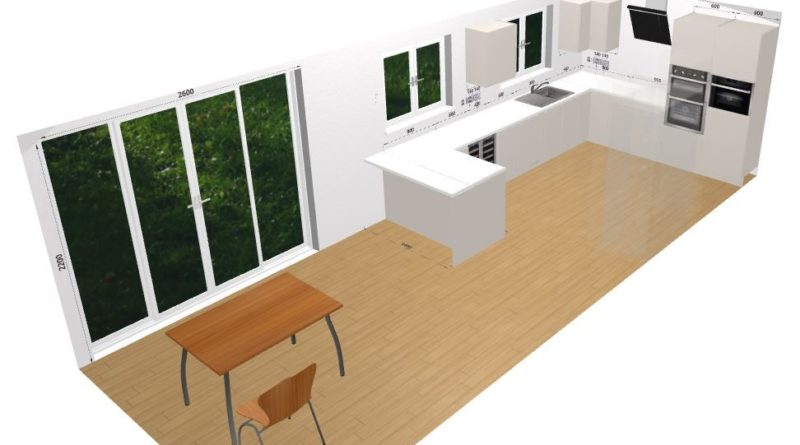Top 5 Tools That Serve the Designers, Architects, & Engineers Best to Create the Perfect 3D Kitchen Model
The kitchen is believed to be the heart of the home since there are many other rooks in the house as well, but the kitchen is the jewel of that place, which is why it is needed to be designed with utmost professionalism and attractiveness. Whenever someone looks out for the place to live, the first thing they look out for is how well the kitchen of that house is constructed, if a person does not find the kitchen very impressive they might not want to look for another room and search out for another dwelling with an exquisite kitchen.
As the significance of the kitchen is very high to make the worth of any building, it is important that it is constructed so well that it attracts the buyers and they will be tempted towards the house. For having the perfect kitchen, it is essential to select the best layout or the design for the kitchen so that once it will be developed, it will look ravishing, and in order to have the best design, it is compulsory to hire the right person who has a sensible idea of designing an attractive kitchen design.
Common Mistake One Need to Avoid While Designing the 3D Kitchen Architectural Model
The common mistake that many 3D Architectural Rendering Services are providing architects, designers, or engineers make is that they use the same tool for designing the kitchen interior that they use to create the entire architectural visualization. It is needed to be understood by every individual that provides the 3D Architectural Rendering Services, that no matter how professional or magnificent tool you are using to build the 3D visualization of the house, it is essential that you should use the qualified and professional 3D Kitchen designing and modeling tool to plan the architectural design of the Kitchen.
Best Choices for Designers, Architects & Engineers to Plot 3D Architectural Model of the Kitchen
In view of the statistic that there are countless platforms available for every professional to create the kitchen 3D model, some of the most outstanding and amazing tools are listed below that can help you to plan out the design of the Kitchen professionally and with all the proper accessories and objects.
Autodesk Homestyler
When we talk about 3D architectural designs, 3D models, or anything similar to that, we cannot simply ignore the fact that Autodesk provides us with the best and the most outstanding 3D molding solutions to design anything with clarity and ease.
Homestyler is one of the best room designing tools that has a separate module for designing the Kitchen layouts. It has been used readily for scheming the home, offices, and apartment layouts, but with the help of its exclusive kitchen-designing segment, it is used by professionals to plan outstanding blueprints for the kitchen. It also has a drag-and-drop feature that enables the designers to create the plan without any difficulty.
The Home Renovator
This software not only allows the designers to create the plans for the rooms and kitchen but also have a built-in library of infinite architectural materials like insulation, tiles, paint, and so much more that can help you build the perfect plan for your kitchen and other rooms. The Home Renovator also provides the users with the worksheets to measure the spaces and then calculate what other stuff needed to be included in those spaces.
Planner5D
If you are trying some money on purchasing the tool, but you want to create an eye-catching kitchen layout for your customers, then Planner5D is the most appropriate option for you. It offers the designers to create the kitchen plans effectively, and with the help of its vast library of architectural details, it is very convenient to include more objects to the design to give it a proper look. It also has a 3D view and also shows the real-time render preview in the camera view.
IKEA 3D Kitchen Planner
If you or your customer is planning to purchase the IKEA kitchen, then using its application to create the kitchen plans would be the perfect decision, as it not only allows you to design the layout of the kitchen but also offers the designers to apply its furniture and other furnishings to decorate the illustrative display of the kitchen. You can easily plan on how space will be designed, what materials and furnishing can be used, and it also allows you to save the design, print it or email it.
SmartDraw
Although SmartDraw software is used to create visual graphics, presentation, flowcharts, timelines of the projects, and everything else, it also very much in use to create the kitchen designs. It offers the designers to get their hands on the floor plans and different room plans. With the help of limitless choices of furniture and other furnishing materials, it is easy to create the Kitchen designs on this software without difficulty.
Also, read 7 tips to keep your beautiful kitchen clean after cleaning.




